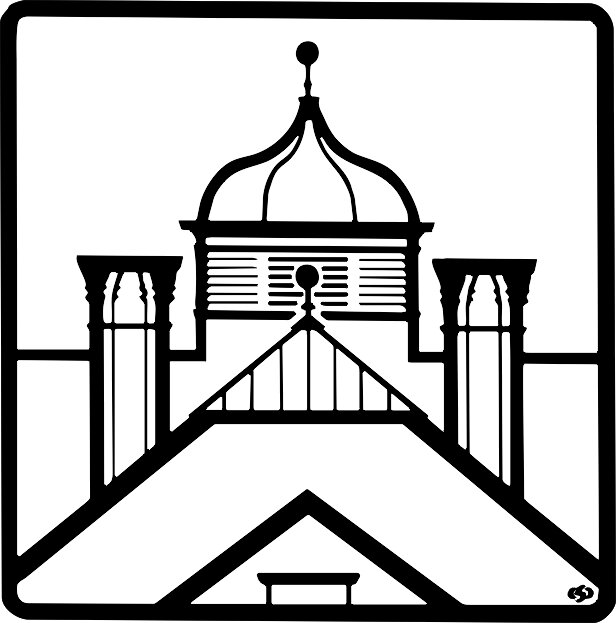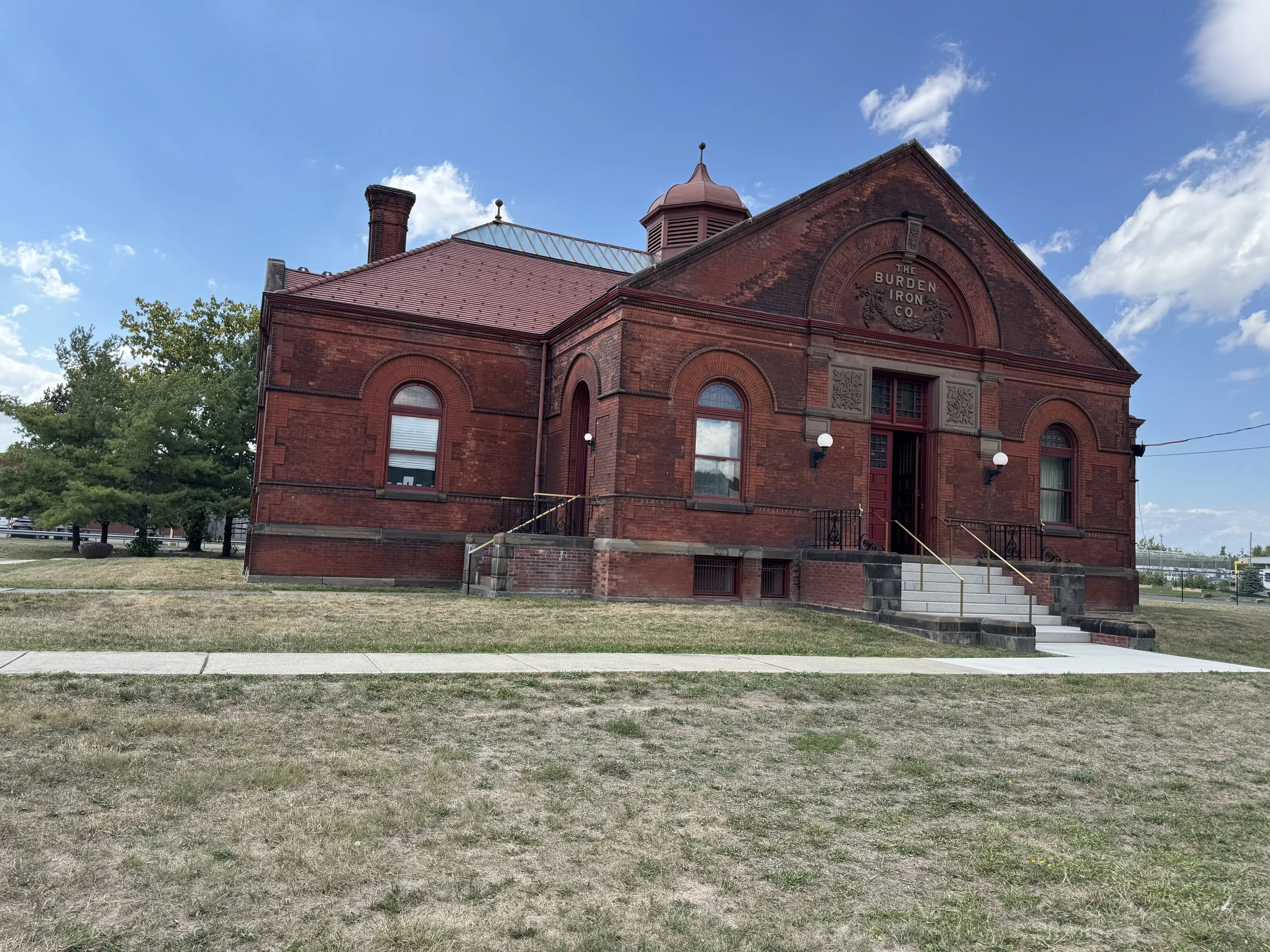Burden Iron Company Office Building
Facade of Burden Iron Works Museum, Troy, NY
After the company, formerly known as Henry Burden’s Sons, was reorganized and reincorporated in 1881 as the Burden Iron Company, the new company commissioned a new office building from architect Robert H. Robertson (1849-1919). Construction began in August 1881 and the building was occupied in December 1882. The building cost $41,189.07, including Robertson’s fee.
Robertson designed a distinctive Queen Anne Revival building in the plan of a Greek cross. The building also exhibits certain characteristics of Romanesque Revival. It was constructed of dark red Philadelphia pressed brick with matching mortar. The building is approximately 60 feet by 40 feet and consists of an office floor, full basement, and attic.
Facade detail of Burden Iron Works Museum, Troy, NY
Original architectural details include carved brick decoration on the front facade, Romanesque brick arches over the windows, a clay tile roof, three ornate brick chimneys, a skylight and laylight for natural light, and a cupola. The interior featured a large room for clerical staff, private executive offices with fireplaces, bathrooms, a storage vault, and a paymaster’s office. The interior had cherry wainscoting and plaster walls. Interestingly, Burden’s production employees were not allowed into the main door of the office building; when they came to collect their pay, they entered the building through a separate entrance. The infirmary in the basement was also accessed by a separate entrance.
Burden Iron Company was bankrupt by 1934. Republic Steel Corporation bought the company’s assets in 1940. Republic was interested mainly in Burden’s newest blast furnace and demolished much of the rest of the plant. With a reduced work force and company management in Cleveland, Republic turned the office building into storage. Republic closed its Troy operations in 1972 and sold most of the land to the Troy Industrial Development Agency, but retained ownership of the office building and about two acres of land around it.
The office building was listed on the National Register of Historic Places in 1972, the same year the Hudson Mohawk Industrial Gateway was organized. The Gateway bought the building for $10 from Republic in 1976 (after the company apparently stripped out the cherry wainscoting and sent it back to Cleveland). A historic structure report was completed for the building later in 1976. The Gateway was able to raise $250,000 to stabilize the building’s structure and to add electrical, heating and plumbing systems to allow it to be occupied again. A caretaker’s apartment was also created in the attic. After these improvements the Gateway moved its headquarters into the old Burden Iron Company executive offices, and turned the old clerical space into the Burden Iron Works Museum.
Old photo of Burden Iron Works Museum, Troy, NY
After a major fundraising effort, in 2008 the Gateway completed a nearly $1 million restoration project. The main element was the replacement of the failed asphalt shingle roof with a replicated clay tile roof. This aspect of the renovation also included a new roof drainage system and restoration of the skylight and cupola. Also part of this project was a new parking lot and improved handicapped accessibility. This project did not address the interior or most exterior cosmetic issues.
In late 2017 the Gateway was awarded a $500,000 matching grant from the New York State Environmental Protection Fund for interior and exterior renovations, including floors, walls, windows, and exterior doors and stairs, as well as heating and air conditioning improvements. Currently, the Gateway is working with contractors to begin this new phase of restorations.
The Burden Iron Works office building is one of the few physical reminders of a significant nineteenth century industrial complex that once extended a mile along the Hudson River and employed nearly 2,000 men at its peak.
The Burden Iron Works Museum in Troy, N.Y. after 2025 renovations

